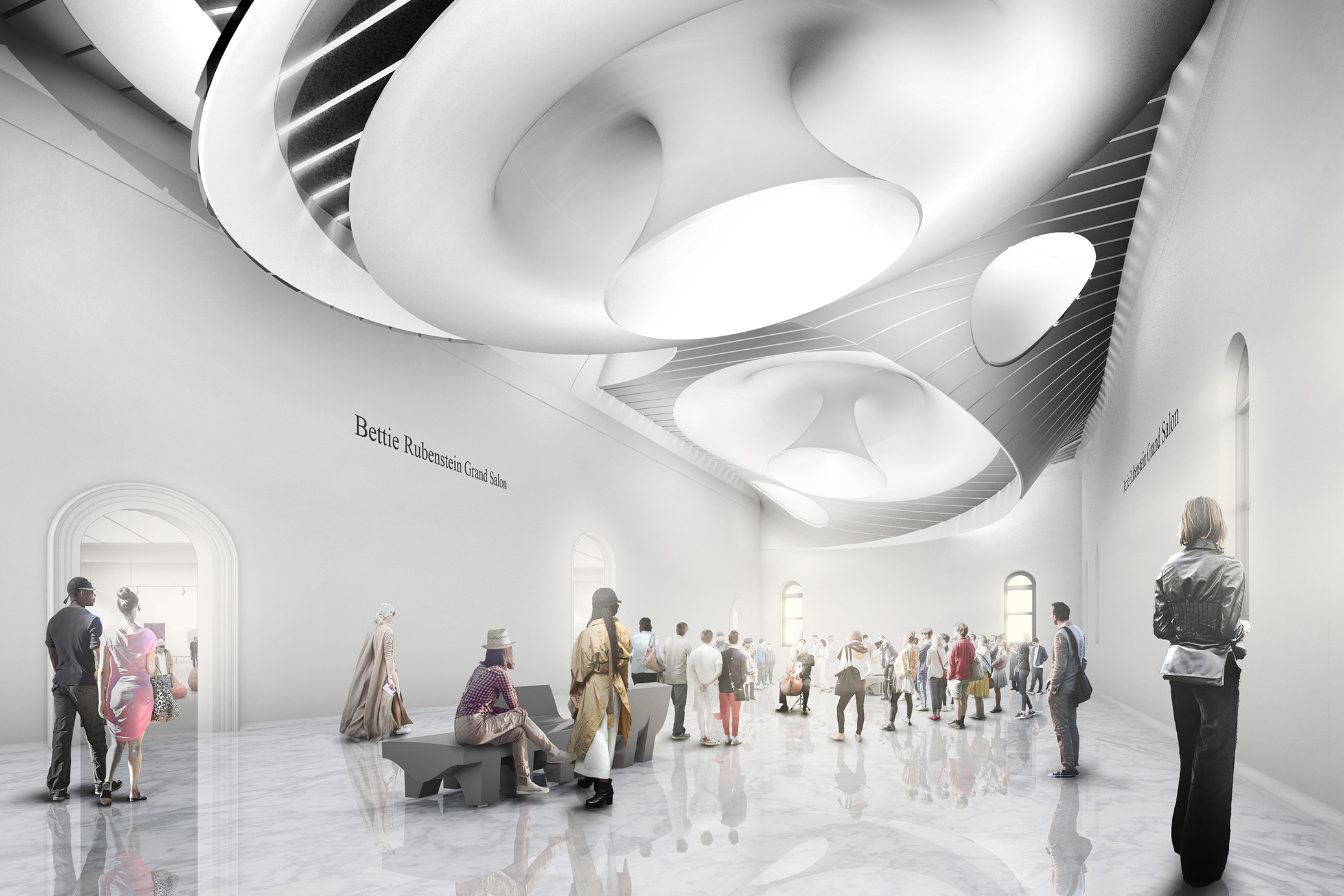

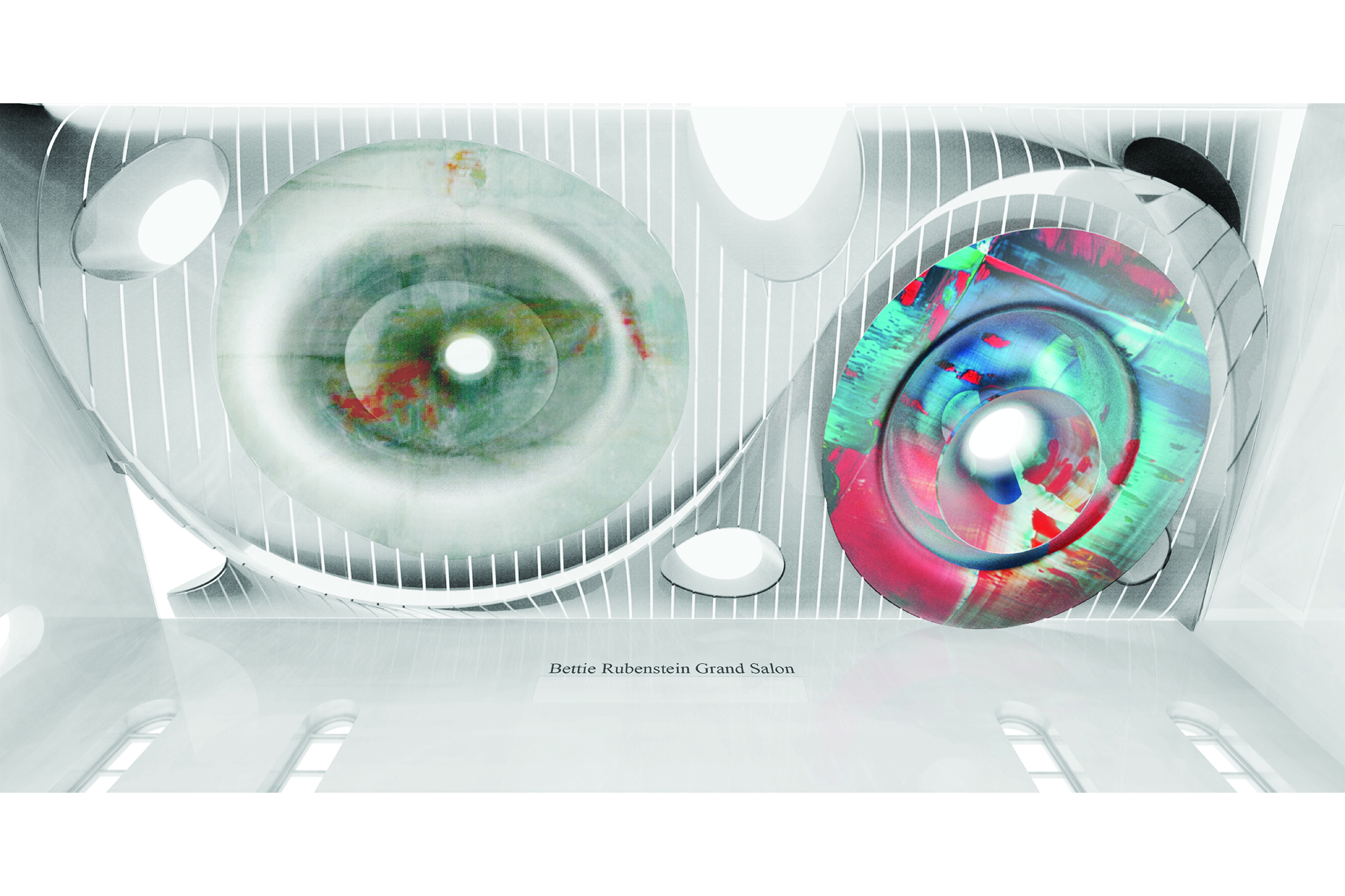
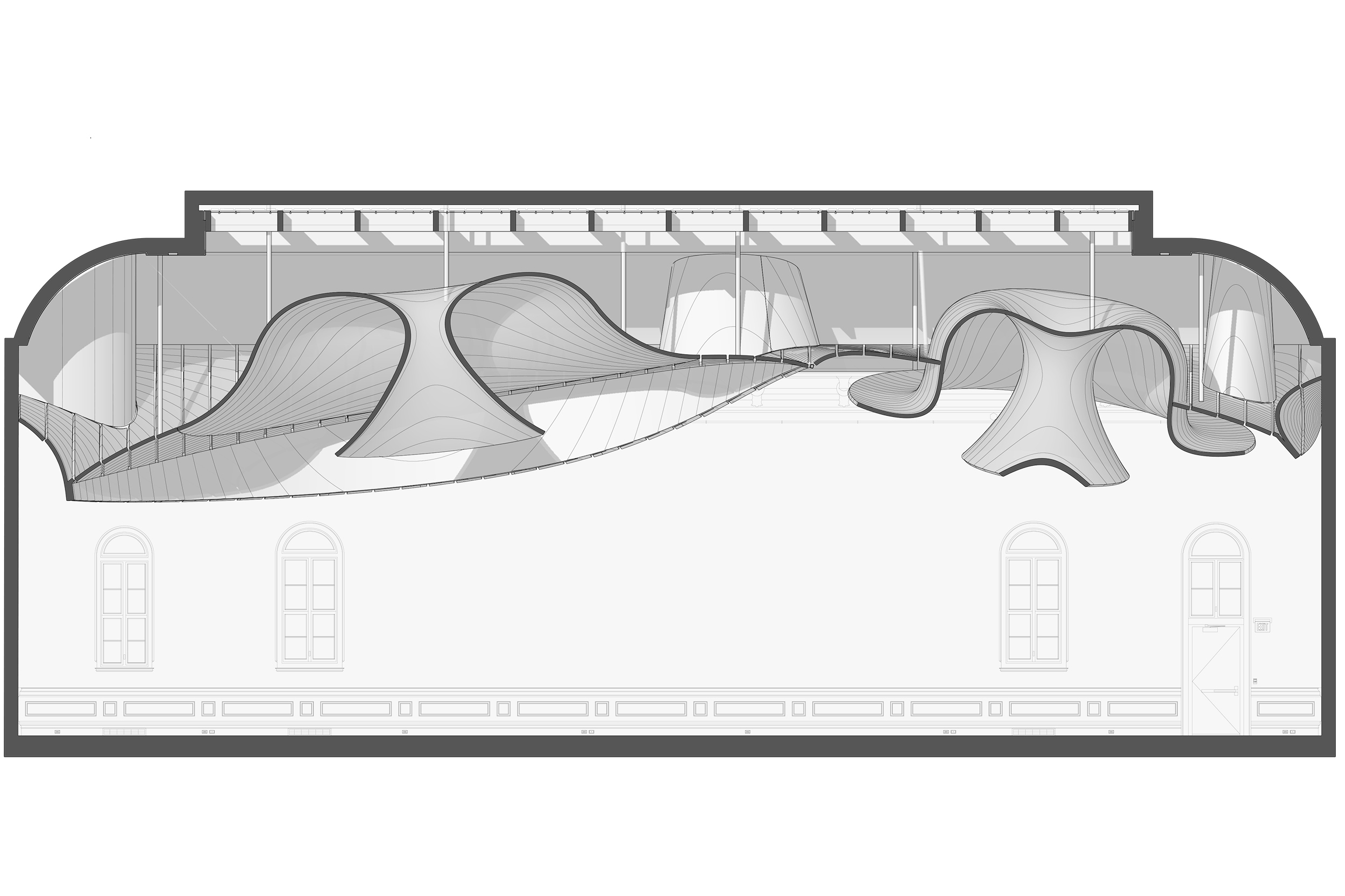
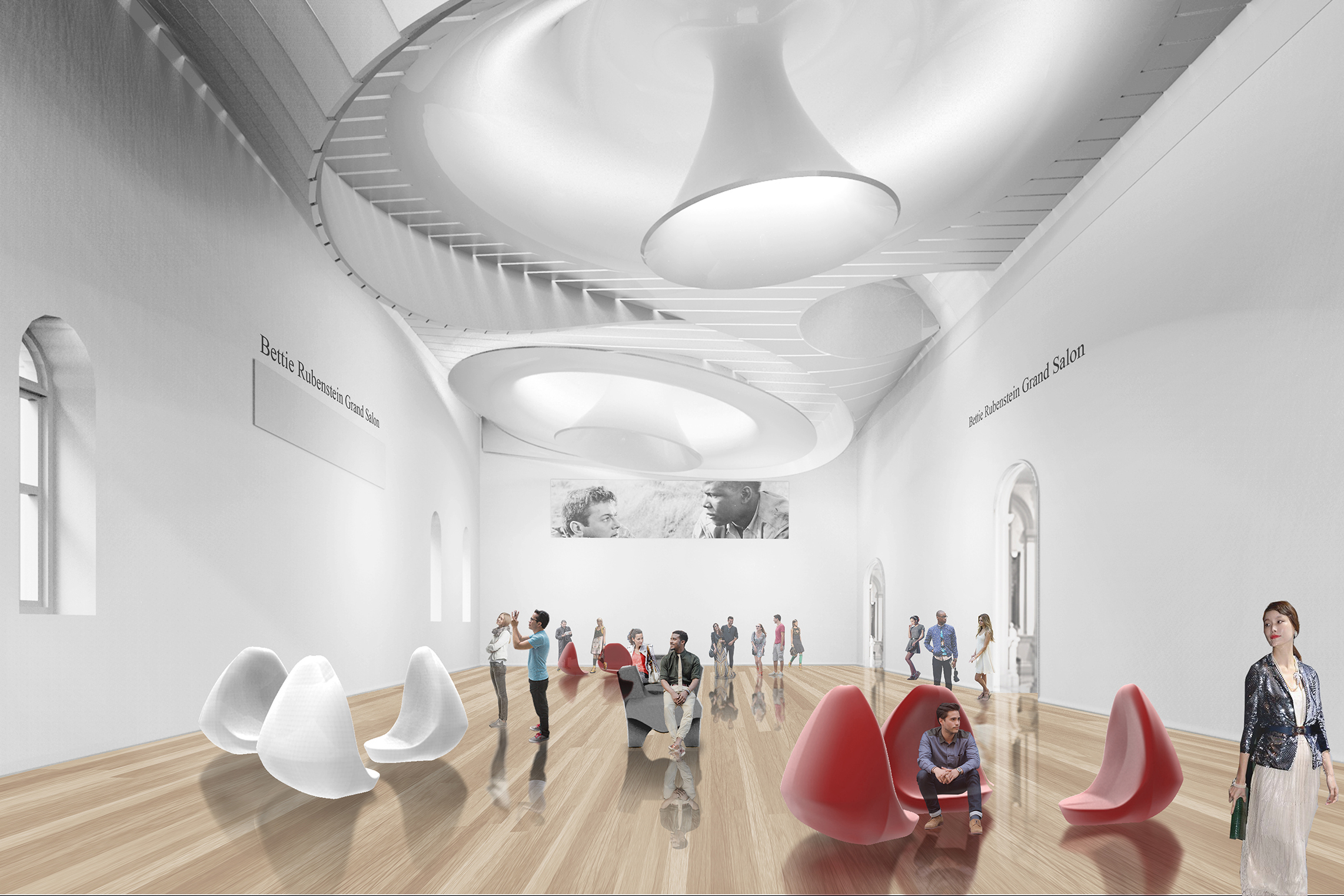
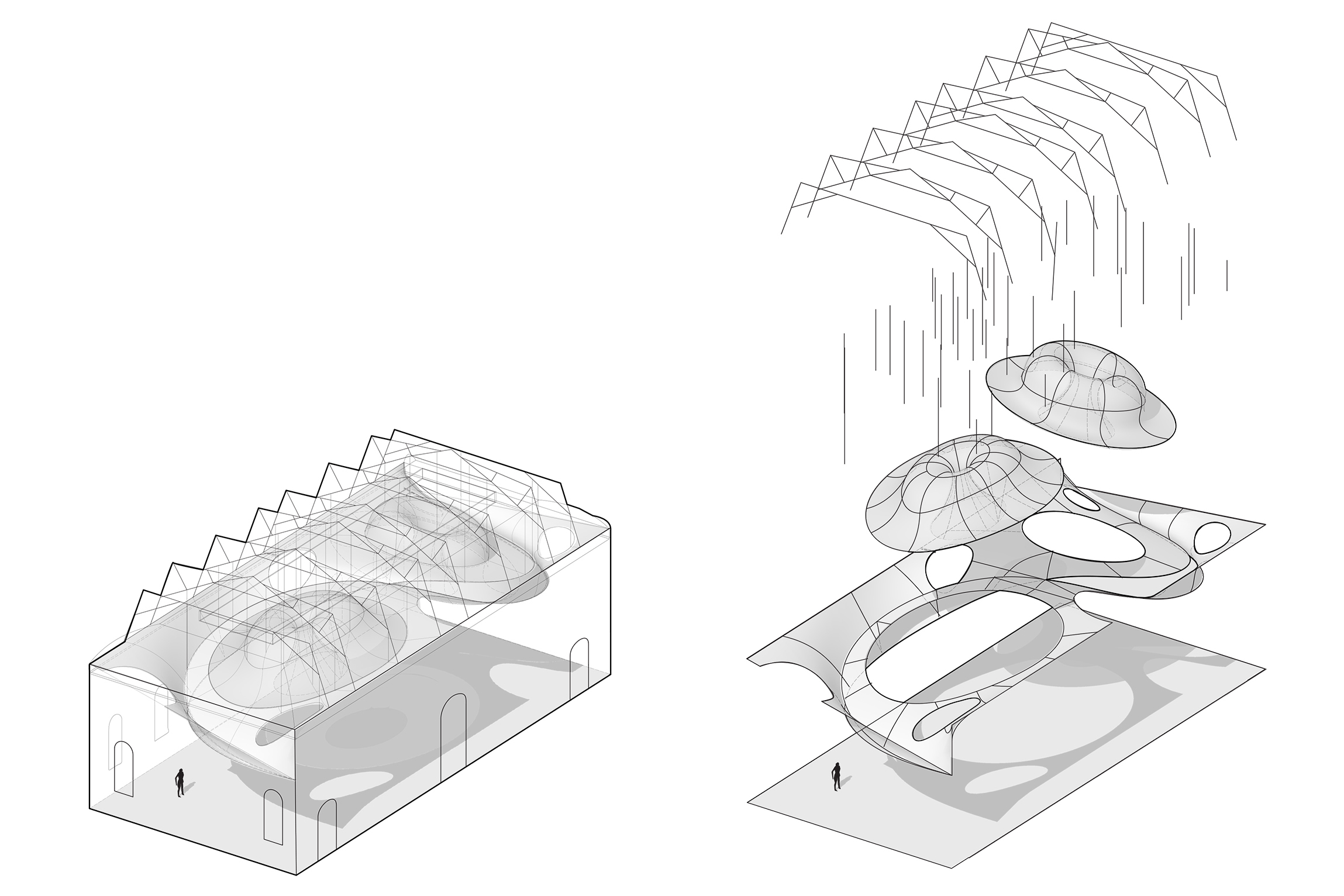
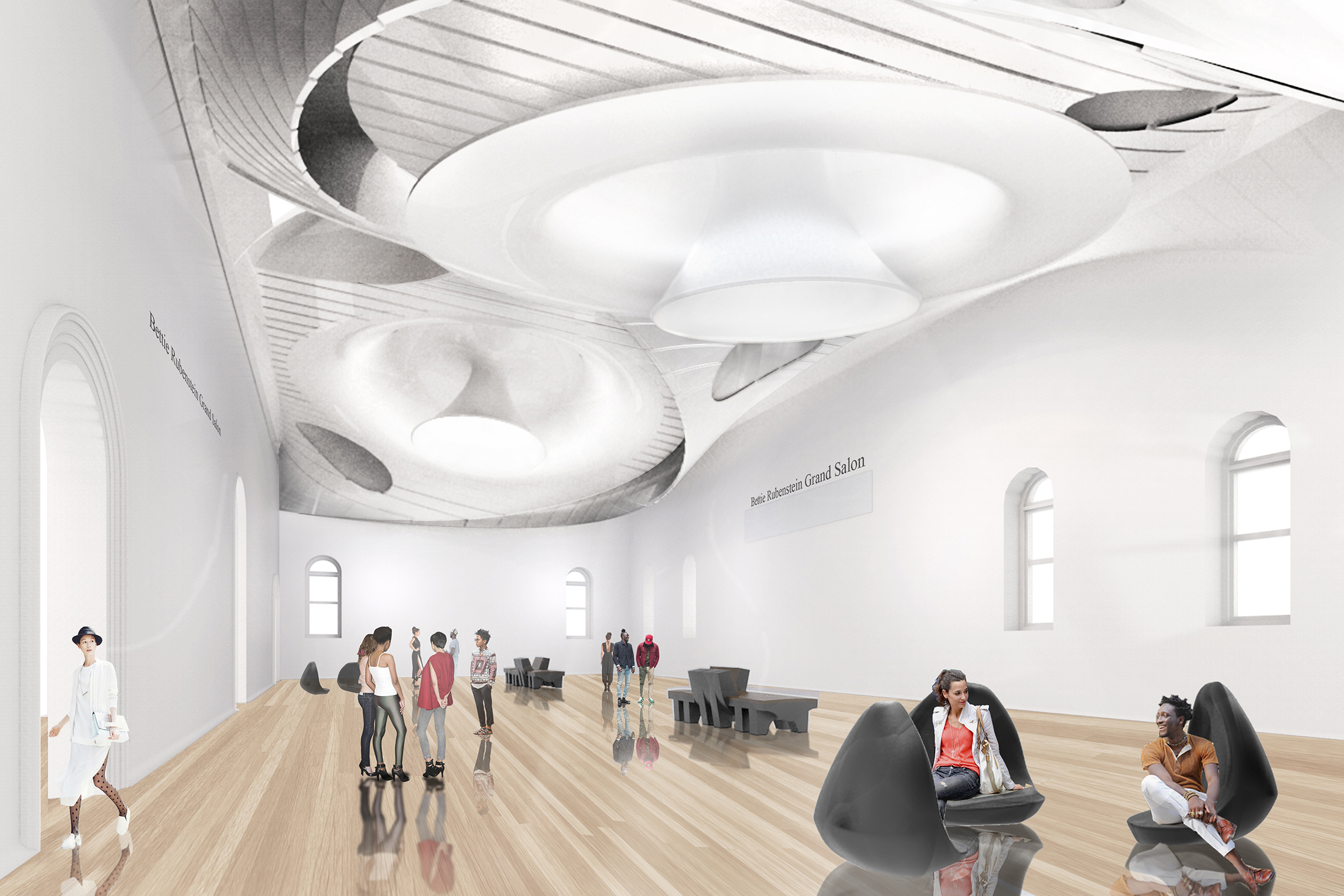
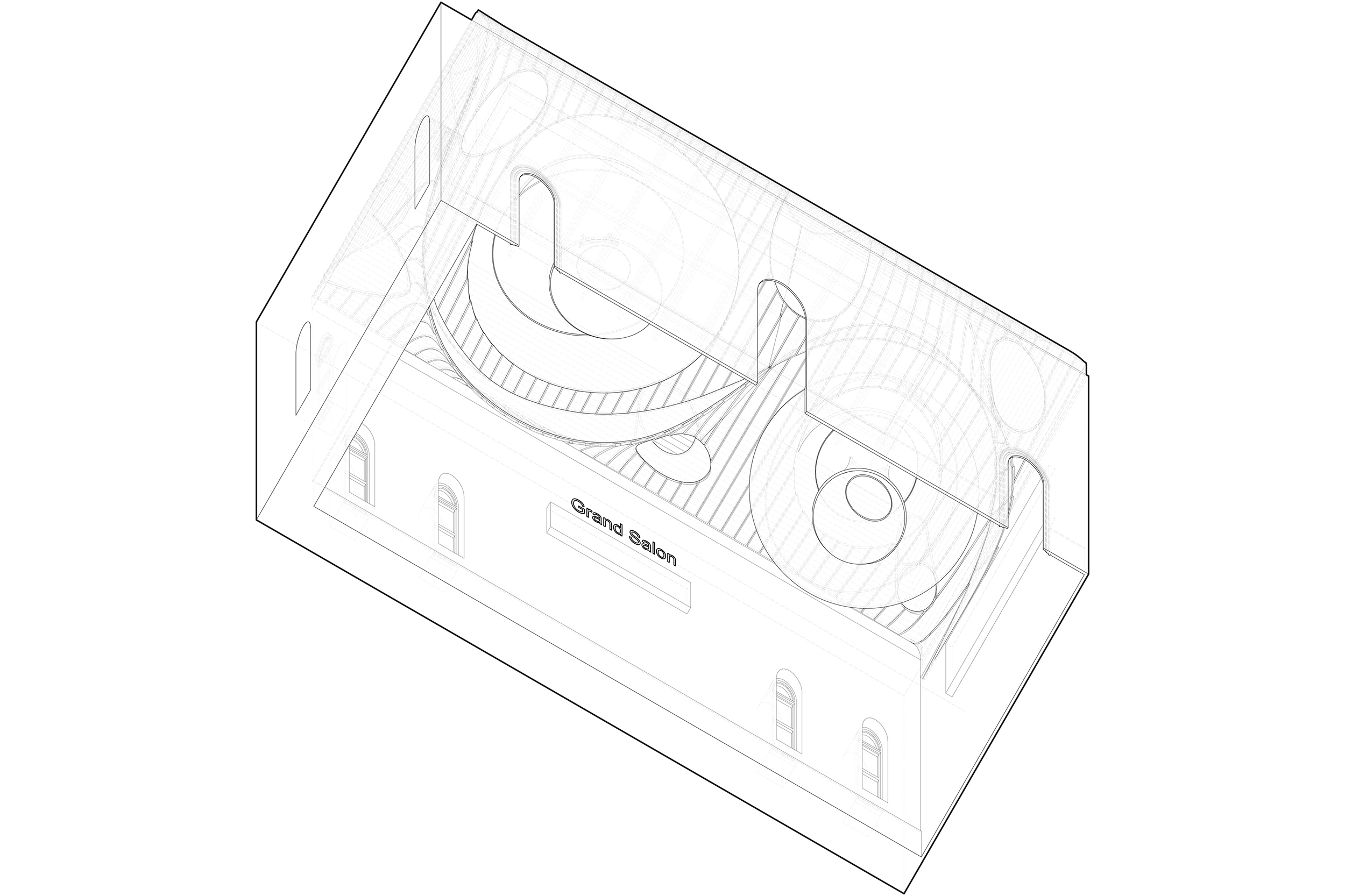
DOMOGRAPHY
What is immediately made clear upon entering the Renwick Gallery of the Smithsonian is the grand staircase. Like other stairs of this nature, there is a sense of procession and grandeur. In this particular instance, the composition of the second floor immediately places the ceiling of the Grand Salon on view from the lobby below.
As architects and designers, what is fascinating about ceilings are its prominence in producing affect. From basilicas to palazzos, tremendous amounts of energy is given to the detailing, bas-relief, and separations in ceiling surfaces. If the plan is where the occupancy and utility of buildings are borne, the reflected ceiling plan and section is where vibrancy and life of
architecture may be defined. In the Grand Salon, we offer an elevated proposal of almost baroque domes that provide an ambient sonic landscape through its shape
DOMOGRAPHY. The ceiling is then given over to large domes that float overhead on a sinuous membrane that hides the existing vaults. The domes have several functions that address the aims of the brief. To provide an entirely new spatial division by geometry and by sound. The domes reflect sound to isolate one zone from another, much like the shells of churches or Maxwell Smart. Lights from the previous installation produce a luminous surface, and speakers may also be integrated into the domes to amplify sound.
Design Team: Brett Lee, Aidan Kim, Emma Peng, Gary Polk