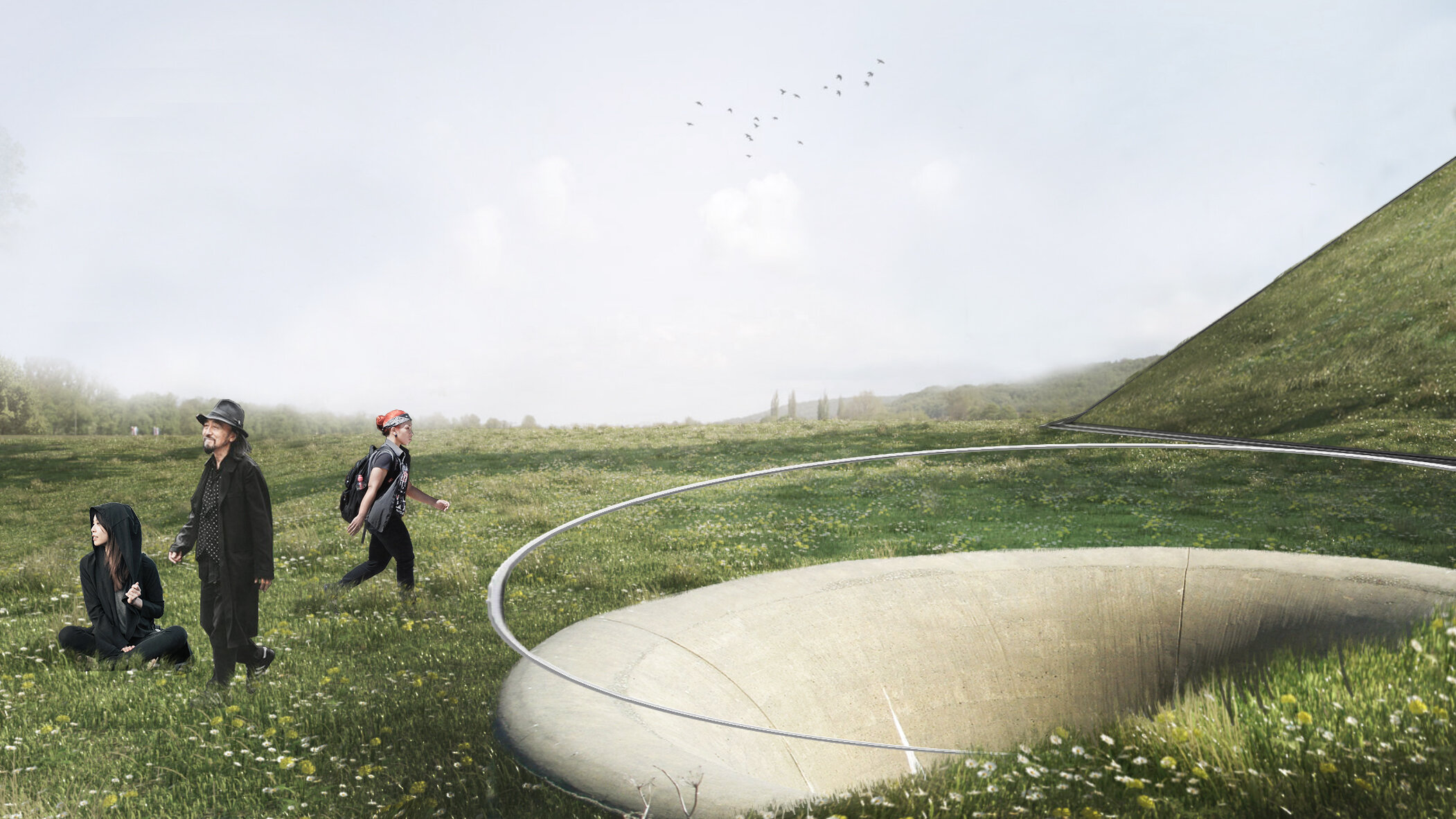
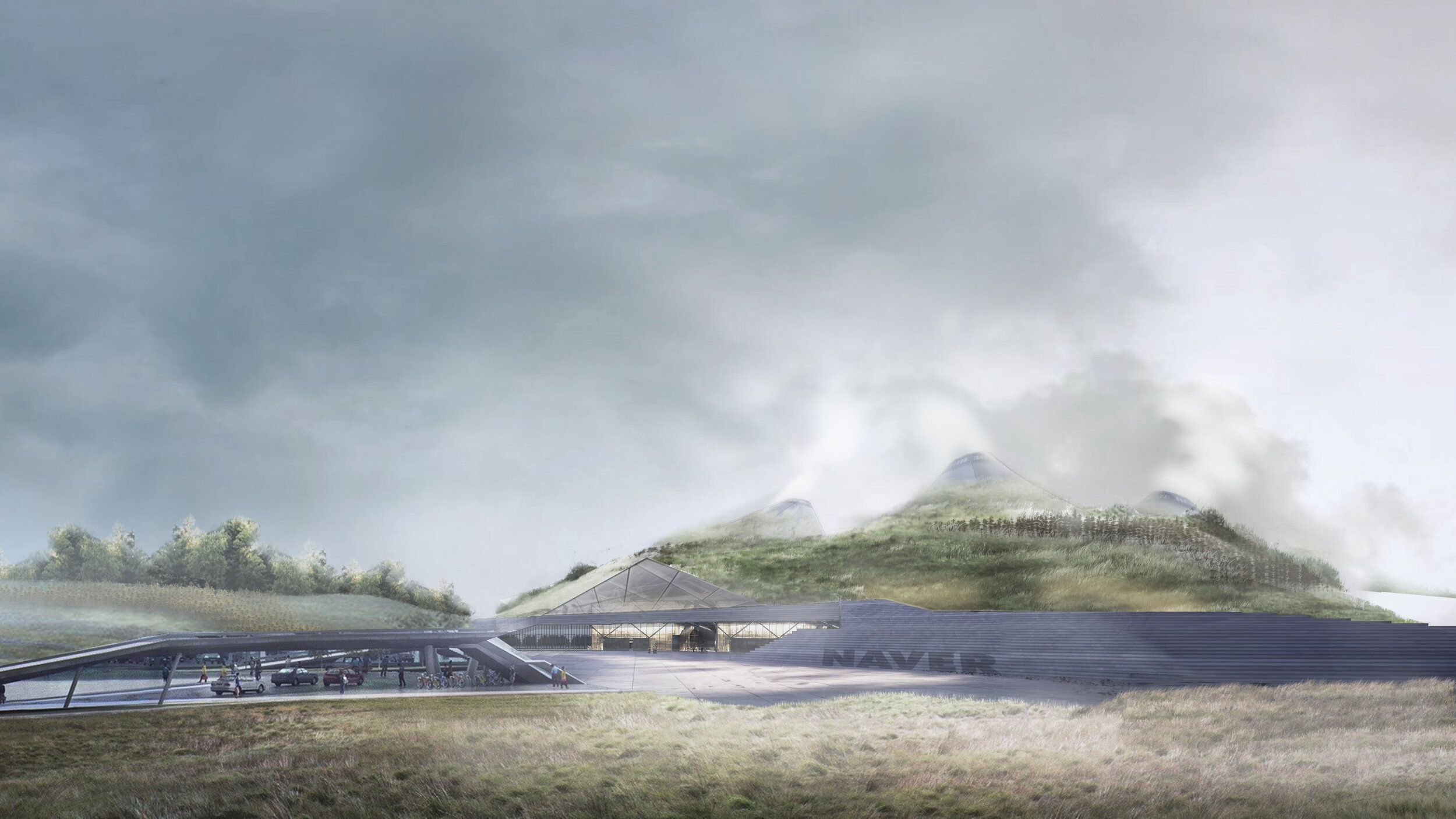
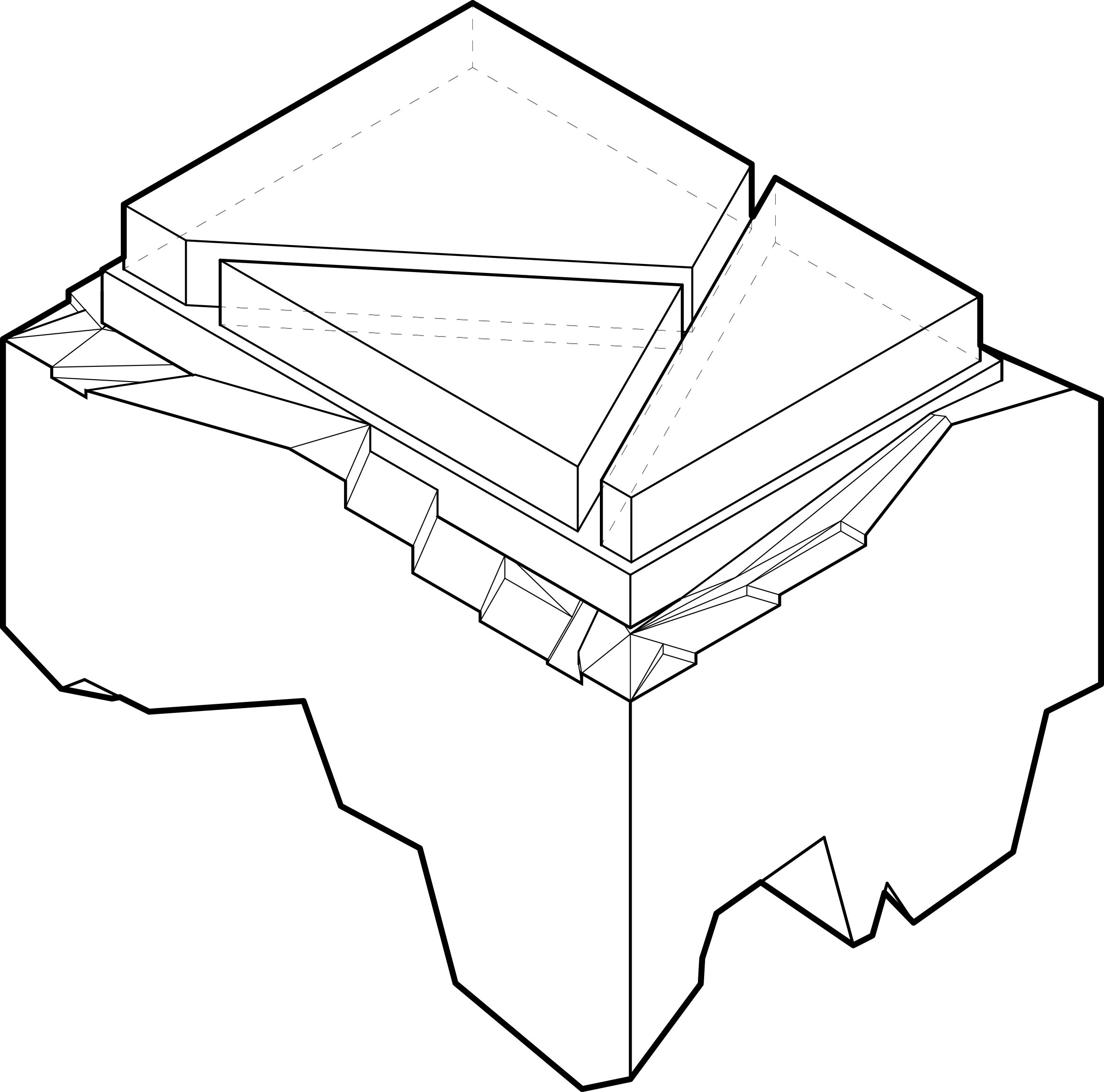
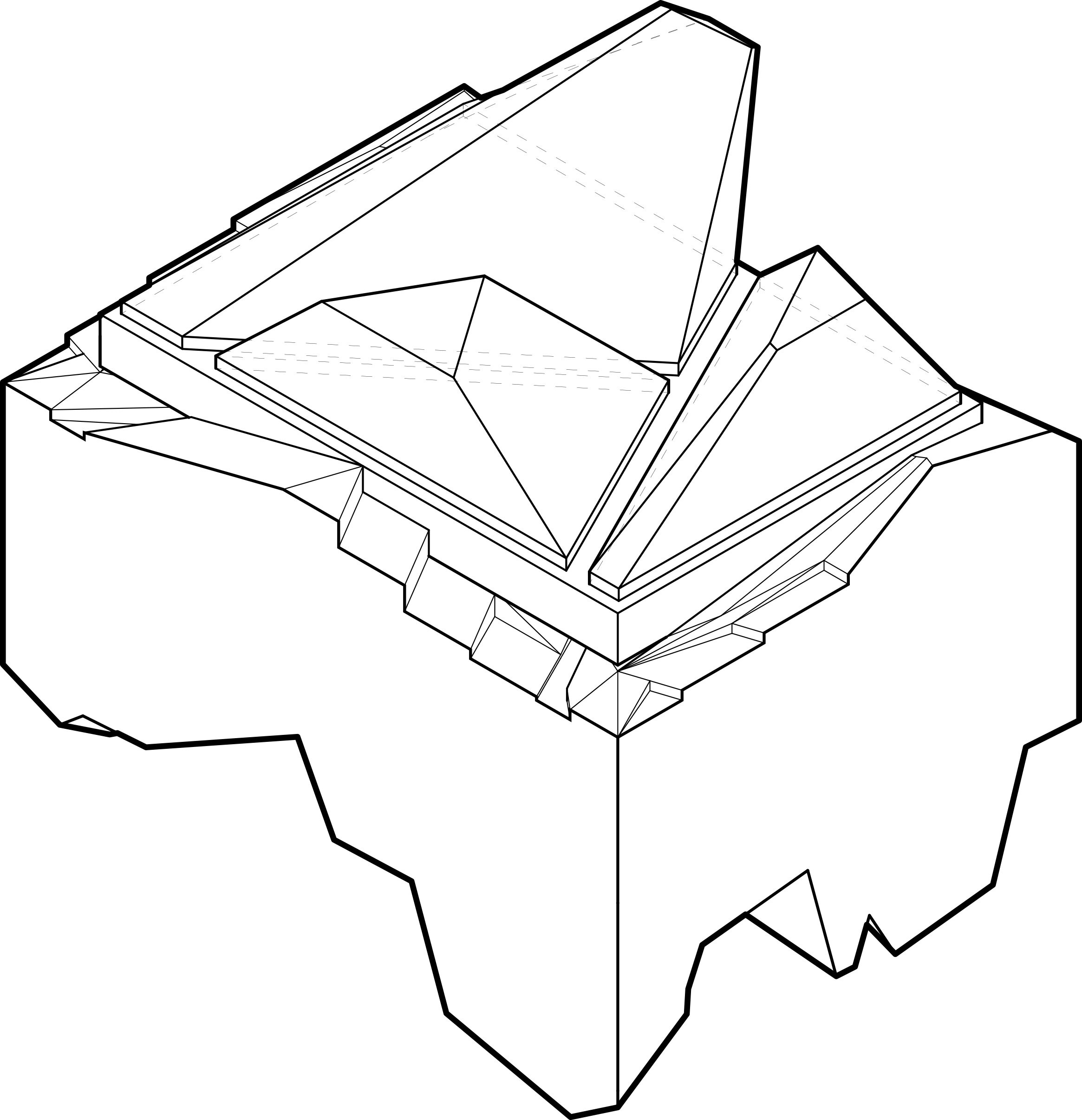
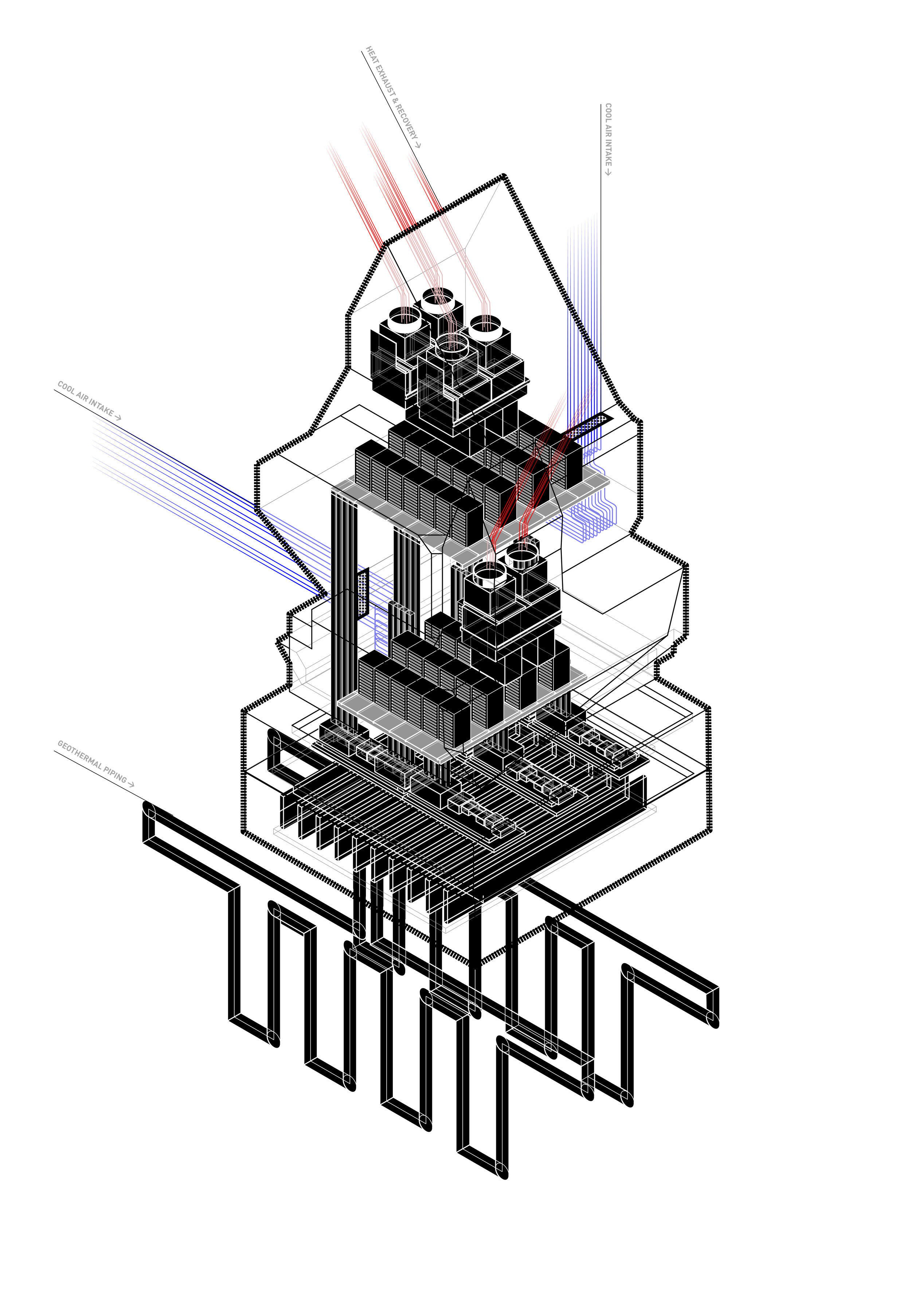
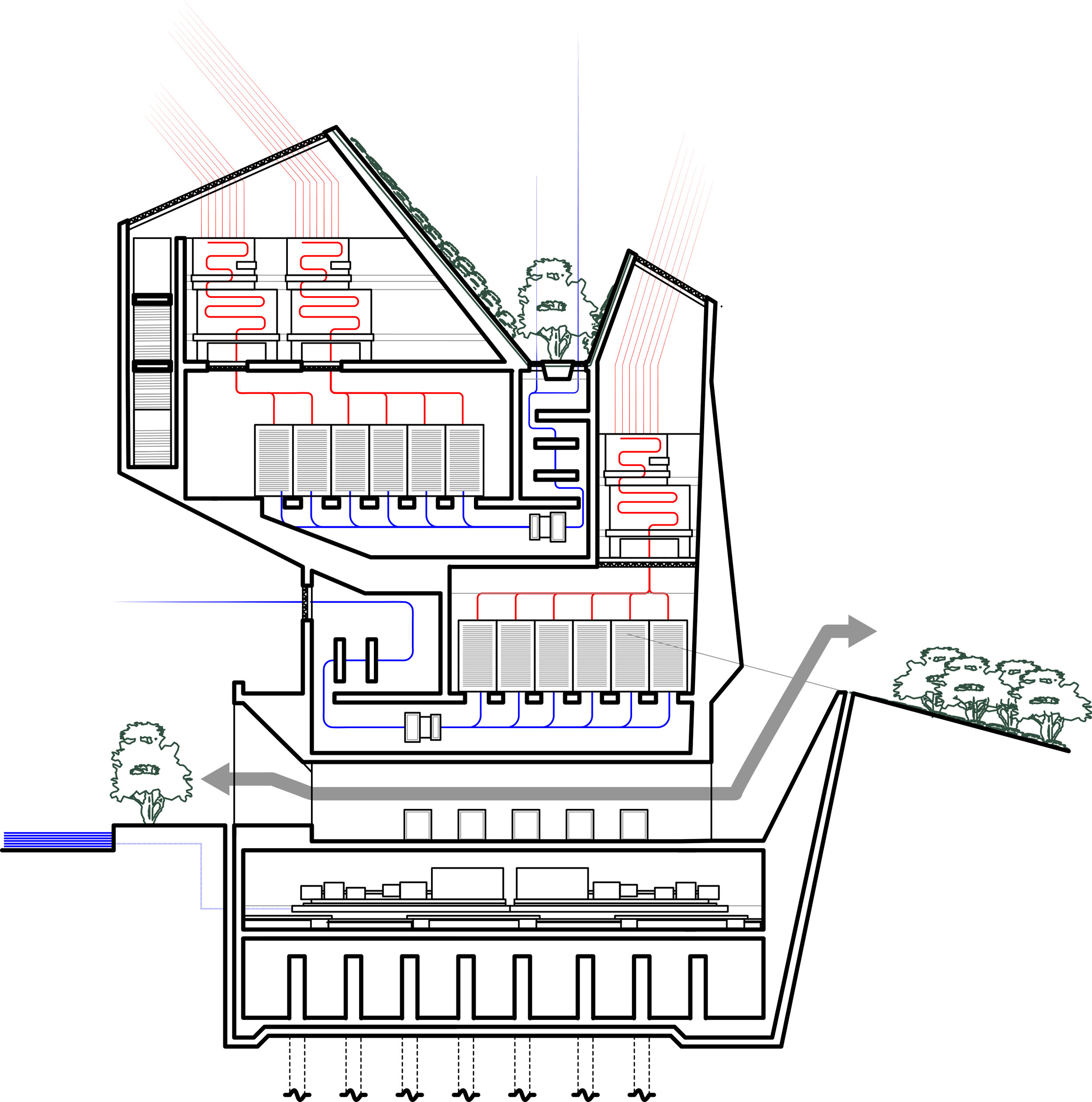
Naverland
In collaboration with LifeThings and Front Inc. This proposal for the Naver Data Center works under the assumption of infrastructural buildings as land mass. Cut and fill strategies of ground, as well as thermal bodies of water cover the server farms and mechanical systems.
Design Team: Adam Schroth, Andrew Homick
Partner: Soo-in Yang, LifeThings
Consultant: Marc Simmons, Elaine Yau, Hwan Kim, Front Inc